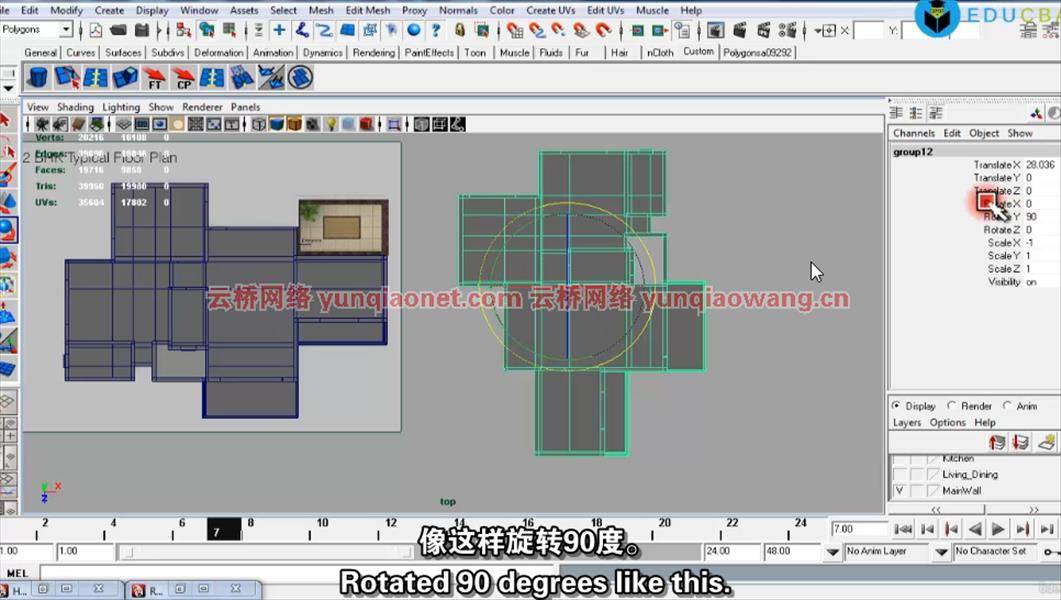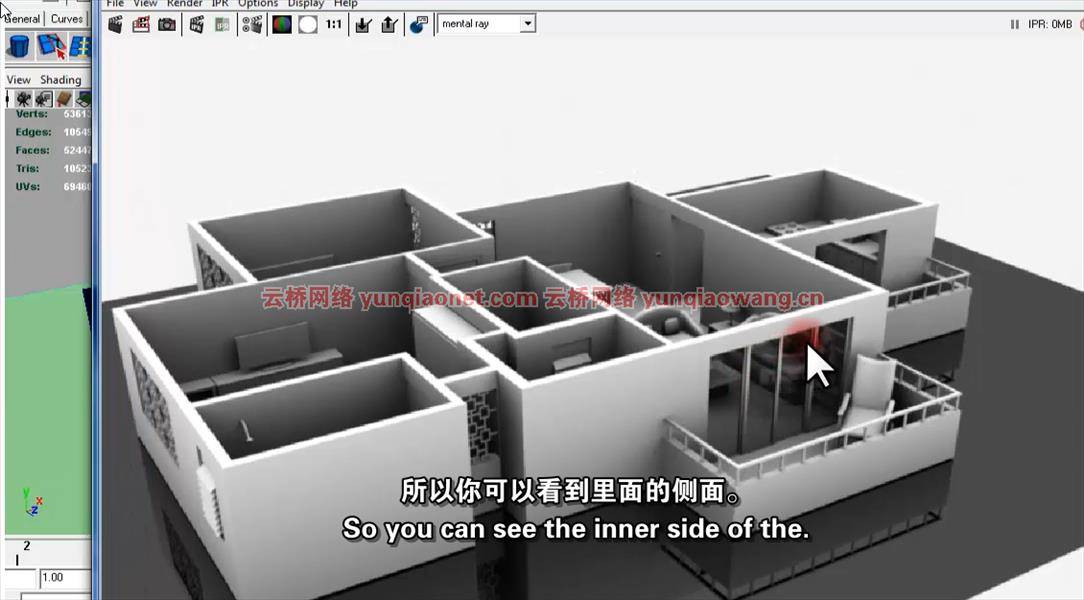
了解如何使用Maya工具来了解如何设置地板,然后使用3D的Max进行室内建模,3D建筑或建筑可视化是一种创建包含建议建筑设计属性的2D和3D图像的艺术。今天,3D渲染和建筑可视化软件帮助建筑师和设计师使用交互式3D建模来评估比例和尺度,并执行照明、渲染和其他效果。使用强大的3D建筑和渲染软件,建筑师、设计师和3D艺术家可以实时控制设计,通过制作和创建多个版本的设计,在概念和现实之间快速转换。Maya、3D Max、Rhino、VRay、Mental Ray和AutoCAD是一些功能强大的3D建模和渲染软件,它们可以做出令人惊叹的设计,并吸引了当今众多的客户。
3ds Max是一个用于创建3D模型、动画和数字图像的计算机图形程序。它是当今业界最受欢迎的程序之一,为3D艺术家提供了一个很棒的工具集。3ds Max是许多专业工作室的重要组成部分,它具有高效的工作流程和强大的建模工具,可以为大多数游戏美工节省时间。房地产和建筑行业在设计阶段使用3ds Max创建建筑物的照片级真实感图像。该软件从导入的原始CAD文件中以曲线和路径的形式创建无缝3D几何图形。3D Architecture With Maya And 3Ds Max
Maya是一款3D应用软件,用于创建具有运动效果的动画和模型。世界各地的创意专业人士使用Maya为各种电影和电视广告制作视觉效果,以创建复杂的动画和效果。Maya软件也可用于创建3D模型以及可用作数字原型的室内设计部件。Maya内置的建模工作流旨在最大限度地提高用户的生产力,并通过发挥创造力和提高效率来增强设计体验。Maya还加载了强大的工具,使复杂的动画更容易构建,这是不可能手动创建的。
本3D架构教程旨在教授从基础到最完美的3D模型创建技术。学习高端软件3DS Max并不是一件容易的事情,尤其是当用户是初学者的时候。但是记住所有这些,本课程旨在通过简单有趣的步骤学习和掌握软件应用。3D架构教程的方法是完全实用的,它依靠实时教育来帮助我们了解和掌握行业标准。学习者将获得关于建筑过程的实用知识,在课程结束时,学习者将准备好创作他们的艺术品。3D架构教程强调了软件最重要的基础知识,学生可以毫无困惑地使用。这些有价值的方法将帮助学习者提高技术技能,并有一个良好的基础知识。这个项目的重点是3d建筑的各种应用和功能,用Max和Maya开发室内和室外。它有助于学生掌握相同的基础知识。通过学习这些技术,学习者可以在一个主要的水平上提高他们的技能。
从初学者到中级学生,任何有兴趣在3d Max和Maya软件上学习3d建筑概念的人都可以学习这门课程。学生将在3D建筑教程的讲座和会议的帮助下,通过一步一步的过程来创建各种内部空间。通过本次培训,学生将能够掌握Maya、3ds Max、卧室室内、基本建模、3ds Max界面、室内建模、灯光以及使用Mental Ray和纹理进行渲染的技能
MP4 |视频:h264,1280×720 |语言:英语+中英文字幕(云桥网络 机译) |课程时长:13小时 24分钟

你会学到什么
从基础水平到最完美的水平,学习许多创建3D模型的技术
3D建筑教程的方法是完全实用的,它依赖于实时教育
学习者将获得关于建筑过程的实用知识
3D架构教程强调了软件最重要的基础知识,学生可以毫无困惑地使用
要求
关于计算机的基本知识是必须的。3D空间的先验知识将帮助学习者快速理解3D技术。由于3D架构教程是基于可行的知识,并配有各种示例和技术,因此学生需要先了解it的基本需求。在开始这个3D建筑教程之前,对用大量的想法和想象力创建和建模室内和室外的热情是一个非常需要的先决条件。应该有通过本课程学习软件的愿望和奉献精神,然后只有结果将是积极的
本课程适用于来自CAD背景、希望进入3D世界的学习者可以从本培训中获得最大限度的知识。他们之前使用3d界面的经验以及对3D图纸和蓝图的理解将有助于学习者轻松理解软件。本3D建筑教程不限于任何受众。初学者或中级者都可以使用这种训练。《3D建筑教程》面向致力于学习和掌握技能的受众,渴望成为3D建筑设计师的学生可以立即开始学习本《3D建筑教程》。这将有助于他们了解3D世界,并向他们介绍该软件最常用的功能。工程专业的学生可以学习这门课程,因为它将帮助他们重新创建CAD图纸,并给他们一个完整的成品外观。工业设计师也可以选择这门课程,3ds Max的教学不仅限于建筑。

课程目录:
第1部分:Maya 3D架构预览
第1讲设置图像平面图
第2讲创建3D结构
第3讲为窗口创建框架
第4讲创建窗和门
第5讲为儿童房打造窗框
第6讲为儿童房制作窗框继续
第7讲为主卧室创建窗框
第8讲厕所和用餐区
第九讲创造与客厅相连的露台
第十讲创造带厨房的干燥阳台
第11讲为门框创建墙
第12讲为大门制作木框
第13讲为卧室和卫生间制作木制框架
第14讲创造门
第15讲修改中心轴
第16讲打造阳台推拉门
第17讲制作窗花
第18讲为窗户创造推拉门
第19讲卧室内部介绍
第20讲创造儿童卧室
第21讲创建3D床头柜
第22讲制作枕头
第23讲用布料制作床单
第24课打造带抽屉的转角书桌
第25课创造带抽屉的转角书桌继续
第26讲创建研究表
第27讲创造座椅、靠背和椅子底座
第28讲创造扶手和平滑椅子
第29讲打造餐桌
第30讲创造餐椅
第31讲创造餐椅继续
第32课制作沙发套装
第33讲更多关于制作沙发套的内容
第34讲制作沙发盒子
第35讲创建中心表
第36讲为转角书桌打造台灯
第37讲为转角书桌打造台灯继续
第38讲在灯的顶角工作
第39讲创造阳台摇椅
第40讲创造阳台摇椅继续
第41讲进口生活和餐饮室内
第42讲创造和浴室内部介绍
第43讲打造厨房基础平台
第44讲创建包含部分的平台
第45课为平台制作抽屉
第46讲在平台上创建水槽
第47课为水槽创造水龙头
第48课为水槽创造水龙头继续
第49讲创造微波炉
第50讲创造微波炉继续
第51讲创造冰箱
第52讲为冰箱添加分区
第53讲创造燃气灶
第54讲创造更多的煤气炉
第55讲创建保护环
第56讲创建保护环继续
第57讲加工聚圆柱体
第58讲创造抽水马桶
第59讲创造洗脸池
第60讲创造淋浴
第61讲船长室卫生间
第62讲浴室——改造窗户
第63讲主题介绍
第64讲将所有元素放在不同的层中
第65讲沙发纹理
第66课纹理中央的桌子和角落的桌子
第67讲纹理电视柜和电视
第68讲餐桌和椅子的纹理
第69讲制作摇椅纹理
第70讲纹理灯罩
第71讲制作橱柜纹理
第72课制作橱柜纹理继续
第73讲变形微波炉
第74讲给煤气炉加纹理
第75讲给冰箱做纹理
第76讲纹理所有的门
第77讲墙壁的纹理基色
第78讲客厅墙壁纹理
第79讲浴室内墙的纹理
第80讲主墙纹理
第81讲主墙纹理继续
第82讲纹理——主卧室
第83讲主卧室
第84讲纹理儿童房
第85讲为公寓创造地板
第86讲做除法
第87讲纹理个别房间地板
第88讲照明和渲染介绍
第89讲分配基本灯光
第90讲调整不同的参数
第91讲Mental Ray设置
第92讲遮挡着色器
第93讲编辑BG的倒影
第94讲结论
Description
3D Architecture or Architectural Visualization is the art of creating 2D and 3D images that contain the attributes of a proposed architectural design. Today, 3D rendering and architectural visualization software help the architects and designers to appraise proportions and scales using interactive 3D modeling and perform the effects of lighting, rendering and others.Using powerful 3D architectural and rendering software architects, designers and 3D artists can control designs in real-time, quickly transforming between concepts and reality by making and creating multiple versions of the designs. Maya, 3D Max, Rhino, VRay, Mental Ray, AutoCAD are some of the powerful 3D modeling and rendering software, that make amazing designs and attracts numerous clients today.3ds Max is a computer graphics program for creating 3D models, animations and digital images. It is one of the most popular programs in the industry today, having a great toolset for 3D artists. 3ds Max is an important part of many professional studios and is loaded with an efficient workflow and powerful modeling tools that is a time saver for most of the game artists.The real estate and architectural industries use 3ds Max to create photorealistic images of buildings in the design phase. The software creates seamless 3D geometry taken from the imported raw CAD files which are in the form of curves and paths.Maya is a 3D application software that is used to create animations and models with motion effects. Maya is used by creative professionals across the globe for producing visual effects for various Film and Television commercials to creating complex animations and effects. Maya software can also be used to create 3D models as well as interior design parts that can be used as digital prototypes. The modeling workflow built into Maya is designed to maximize the productivity of the users and enhance the design experience by having creativity and increased efficiency. Maya is also loaded with powerful tools that make complex animations easier to construct that is impossible to create manuallyThis 3D Architecture Tutorial aims to teach numerous techniques on creating 3D models from the basic level to the most polished ones. Learning high-end software 3DS Max is not an easy task, especially, when the user is a beginner. But keeping all this in mind, this course is designed to learn and master the software applications in easy and interesting steps. The approach of the 3D Architecture Tutorial is entirely practical and it counts on real-time education that will help us to know and master the industry standards.The learners will be given practical knowledge about the process of Architecture, and by the end of the course, the learners are made ready to create their artwork. The 3D Architecture Tutorial highlights the all-important fundamentals of the software that a student can use without any confusion. These valuable methods will help the learner to enhance the technical skills and have a good basic knowledge of the same.This program focuses on various applications & features of 3d Architecture for developing interiors and exteriors with Max and Maya. It helps the student in mastering the basics of the same. By learning these techniques, the learner can improve their skills at a major level. From Beginners to intermediate students, anyone can take up this course who is interested in learning 3d Architectural concepts on the software 3d Max and Maya.Students will go through a step by step process to create various interiors with the help of the lectures and sessions in the 3D Architecture Tutorial. With this training, the students will be able to master skills on Maya, 3ds Max, Bedroom Interiors, Basic Modelling, Interfaces of 3ds Max, Interior Modelling, Lighting and Rendering with Mental Ray & Texturing
1、登录后,打赏30元成为VIP会员,全站资源免费获取!
2、资源默认为百度网盘链接,请用浏览器打开输入提取码不要有多余空格,如无法获取 请联系微信 yunqiaonet 补发。
3、分卷压缩包资源 需全部下载后解压第一个压缩包即可,下载过程不要强制中断 建议用winrar解压或360解压缩软件解压!
4、云桥网络平台所发布资源仅供用户自学自用,用户需以学习为目的,按需下载,严禁批量采集搬运共享资源等行为,望知悉!!!
5、云桥网络-CG数字艺术学习与资源分享平台,感谢您的赞赏与支持!平台所收取打赏费用仅作为平台服务器租赁及人员维护资金 费用不为素材本身费用,望理解知悉!



评论(0)