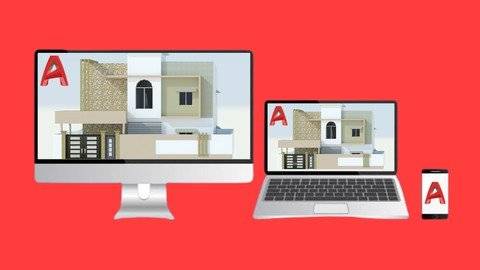
AutoCAD 3D课程|土木工程师和建筑设计师的AutoCAD 3D培训,学习AutoCAD 3D以获得新技能。AutoCAD是Autodesk最常见的产品。AutoCAD在全球有着广泛的应用,是全球工程设计工作中最重要的产品之一。AutoCAD用于多个工程学科,如土木、机械、建筑、电气和电子等。本AutoCAD课程不是从AutoCAD机械、电气或电子的角度设计的。本AutoCAD课程仅限于AutoCAD土木和建筑学科。这是一门AutoCAD 3D课程,不包括AutoCAD 2D。在设计本课程之前,假设您已经熟悉了AutoCAD 2D命令。我们也将使用AutoCAD 2D命令,但我们不会详细学习2D命令。我们主要关注的是AutoCAD 3D。因此,我们将在3D建模工作空间中工作,这是AutoCAD中任何3D工作的专用工作空间。本AutoCAD课程将从“3D建模工作空间界面”开始。我们将尝试涵盖每一个3D命令,稍后将在该项目中使用。一旦我们获得了使用AutoCAD 3D命令的专业知识,然后我们将开始该项目的工作&将创建一个完整的3 BHK地面+1层3D房屋立面。我们将创建并安装门、窗和楼梯,使房子完整。除此之外,我们将学习Autodesk素材库&我们将学习如何使用自定义材质和纹理。此外,我们将学习如何在AutoCAD中创建有吸引力的和现实的渲染图像。本AutoCAD 3D课程共有7个视频教程,总时长5个小时。本AutoCAD 3D课程的设计假设您已经掌握了AutoCAD 2D的基础知识,现在想从最基础的开始学习AutoCAD 3D。本课程是在AutoCAD 2017版本中设计的,但几乎可以在任何旧版本或最新版本的AutoCAD中轻松学习。附上一些资源文件。你可以下载并使用这些。Autocad 3D | Autocad Civil & Architectural 2023
本AutoCAD课程分为以下三个部分:熟悉AutoCAD 3D命令3个BHK房屋的3D立面图材料和渲染我建议必须浏览所有视频。如果你真的想获得本课程的成果,就不要跳过。注意:请在注册本课程之前浏览所有主题标题。我也试图在描述中解释课程内容&制作了足够长的视频供免费预览,这样你就可以决定你是否应该上这门课。只有当你认为这个课程符合你的期望时,我才推荐你参加这个课程。现在,如果您完全满意,请点击“立即注册”按钮,按照您自己的进度学习AutoCAD 3D培训。快乐学习!
MP4 |视频:h264,1280×720 |音频:AAC,44.1 KHz
语言:英语|大小:4.55 GB 含课程文件 |时长:4小时 57分钟
你会学到什么
AutoCAD 3D命令
创建3 BHK房子的3D立面图
创建自定义门窗的步骤
AutoCAD素材库
应用自定义材料和纹理
创建渲染图像
要求
AutoCAD已安装
了解AutoCAD 2D命令
课程目录:
第1部分:熟悉AutoCAD 3D命令
第1讲AutoCAD 3D命令第1讲
第2讲AutoCAD 3D命令第2讲
第二部分:BHK大厦3楼的三维立面图
第3讲创建3 BHK大厦的三维立面
第4课创建和放置门、窗和遮阳板
第5课在房子中创建和放置三维楼梯
第3部分:材料和渲染
第6讲将材质和纹理应用于3D立面
第7讲创建渲染图像3 BHK大厦
建筑、土木工程师、任何想学习AutoCAD 3D的人
AutoCAD 3D Course | AutoCAD 3D Training for Civil Engineers & Architectures
What you’ll learn
AutoCAD 3D Commands
To Create 3D Elevation of 3 BHK House
To Create Custom Doors & Windows
AutoCAD Material Library
Applying Custom Materials & Textures
Creating Render Images
Requirements
AutoCAD Installed
Knowledge of AutoCAD 2D Commands
Description
Learn AutoCAD 3D to earn a new skill.AutoCAD is the most common product of Autodesk. With its vast applications around the globe, AutoCAD is one of the most prominent products used globally for engineering design work. AutoCAD is used in multiple engineering disciplines like Civil, Mechanical, Architecture, Electrical, & Electronics, etc. This AutoCAD course is not designed from AutoCAD Mechanical, Electrical, or Electronics perspective. This AutoCAD course is limited to AutoCAD Civil, and Architectural disciplines only. This is an AutoCAD 3D course and it doesn’t cover AutoCAD 2D. Before designing this course it is assumed that you are already familiar with the AutoCAD 2D commands. We will use AutoCAD 2D commands as well but we will not learn the 2D commands in detail. Our main focus is AutoCAD 3D. So we’ll work in the 3D Modelling workspace which is a dedicated workspace for any 3D work in AutoCAD. This AutoCAD course will be started with ‘3D Modelling Workspace Interface’. We will try to cover each & every 3D command which later on is going to be used in the project. Once we get the expertise in using AutoCAD 3D commands then we will start working on the project & will create a complete 3 BHK ground+1 story 3D House Elevation. We’ll create & fix the doors, windows & stairs as well that completely make a house. Other than these we’ll learn about Autodesk Material Library & we will learn how to use custom materials & textures. Also, we will learn how to create attractive & realistic render images in AutoCAD.This AutoCAD 3D course has a total of 7 video tutorials with a total length of 5 hours. This AutoCAD 3D course is designed by assuming that you already have basic knowledge of AutoCAD 2D & now want to learn AutoCAD 3D from the very basics.This course is designed in AutoCAD 2017 version but it can be easily learned in almost any older or latest version of AutoCAD.Some resource files are attached. You can download and use these. This AutoCAD course is divided into the following three sections:Getting Familiar with AutoCAD 3D Commands3D Elevation of 3 BHK HouseMaterials & RendersI will suggest must go through all the videos. Don’t skip if you properly want to get the outcome of this course.Note: Please go through all the topic titles before enrolling in this course. I tried to explain the course content in the description as well & have made enough length of the video available for free preview so that you can decide if you should get this course or not. I recommend joining the course only if you think this course matches your expectations. Now, If You are Fully Satisfied Hit the ‘Enroll Now’ Button & Learn the AutoCAD 3D Training at Your Own Pace. Happy Learning!
Overview
Section 1: Getting Familiar with AutoCAD 3D Commands
Lecture 1 AutoCAD 3D Commands Lecture-01
Lecture 2 AutoCAD 3D Commands Lecture-02
Section 2: 3D Elevation of 3 BHK House
Lecture 3 Creating 3D Elevation of 3 BHK House
Lecture 4 Creating & Placing Doors, Windows & Sun Shade Slabs
Lecture 5 Creating & Placing 3D Stairs in the House
Section 3: Materials & Renders
Lecture 6 Applying Materials & Textures to the 3D Elevation
Lecture 7 Creating Render Images of 3 BHK House
Architectures,Civil Engineers,Anyone who want to learn AutoCAD 3D
1、登录后,打赏30元成为VIP会员,全站资源免费获取!
2、资源默认为百度网盘链接,请用浏览器打开输入提取码不要有多余空格,如无法获取 请联系微信 yunqiaonet 补发。
3、分卷压缩包资源 需全部下载后解压第一个压缩包即可,下载过程不要强制中断 建议用winrar解压或360解压缩软件解压!
4、云桥网络平台所发布资源仅供用户自学自用,用户需以学习为目的,按需下载,严禁批量采集搬运共享资源等行为,望知悉!!!
5、云桥网络-CG数字艺术学习与资源分享平台,感谢您的赞赏与支持!平台所收取打赏费用仅作为平台服务器租赁及人员维护资金 费用不为素材本身费用,望理解知悉!



评论(0)