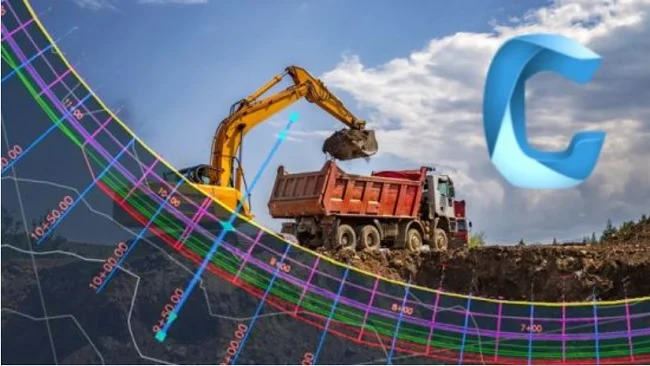
AutoCAD Civil 3D–土木工程的大型课程,本课程是在类似的工作环境下开发的,循序渐进:
点、表面、对齐。此外,它还包括如何展示视图和演示文稿的详细信息。后面的高级章节介绍了道路设计、环形交叉口、量化、报告和城市化分析,以及流域管理、管道和网络等方面的水利背景。
工作文件包括能够复制练习。AutoCAD Civil 3D – MEGA course for Civil Works
持续时间13小时 12分钟 包括项目文件 1280X720 MP4 语言:英语+.srt英文字幕
你会学到什么
土木工程设计
AutoDesk Civil 3D
点和曲面
线性对齐
The course is developed on similar work environments, in the gradual sequence:
Points, surfaces, alignments. Additionally, it includes details on how to present views and presentations. Later advanced sections are seen, on the design of roads, roundabouts, quantification, reports and analysis for urbanization purposes in the hydraulic context in aspects such as watershed management, pipes and networks.
Work files are included to be able to replicate the exercises.
1、登录后,打赏30元成为VIP会员,全站资源免费获取!
2、资源默认为百度网盘链接,请用浏览器打开输入提取码不要有多余空格,如无法获取 请联系微信 yunqiaonet 补发。
3、分卷压缩包资源 需全部下载后解压第一个压缩包即可,下载过程不要强制中断 建议用winrar解压或360解压缩软件解压!
4、云桥网络平台所发布资源仅供用户自学自用,用户需以学习为目的,按需下载,严禁批量采集搬运共享资源等行为,望知悉!!!
5、云桥网络-CG数字艺术学习与资源分享平台,感谢您的赞赏与支持!平台所收取打赏费用仅作为平台服务器租赁及人员维护资金 费用不为素材本身费用,望理解知悉!



评论(0)