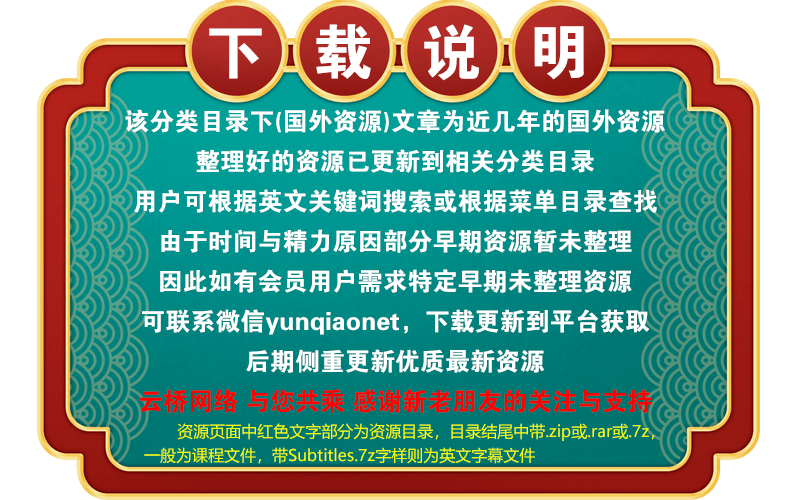Release date:2018, June 17
Duration:00 h 59 m
Author:Gabriel Corbett
Skill level:Advanced
Language:English
Exercise files:Yes
Jump-start your weldment design skills by learning to use SOLIDWORKS to create a steel building. This project-based course starts at the foundation: creating the planes, floor plan, and elevation sketches for a small shop building. Along the way, author Gabriel Corbett covers material selection, 3D sketching, and laying out structural members. Then together you’ll dive into creating welded and bolted corners, trimming and extending structural members for the best fit, and using gussets, bolt plates, and a foundation to define the structure of the building. The project ends with designing a custom weldment profile and generating frame drawings that can be handed off to manufacturing.
Topics include:
Creating the planes Drawing 2D structures 3D sketching Choosing structural members Creating the roof frame Welding the structure Assembling the weldment Creating assembly and part detail drawings Designing custom weldment profilesIntroduction
Welcome 1m 7s
Using the exercise files 50s
1. Basic Weldments DesignCreating the planes 4m 20s
Drawing the 2D structure 2m 8s
3D Sketching 1m 49s
Loading weldment profiles 4m 3s
Choosing the structural members 7m 13s
Patterning and mirroring structural members 5m 4s
2. Frame LayoutCreating the roof frame 6m 30s
Adjusting the corners 1m 17s
Adding in holes 4m 6s
Adding in gussets 1m 55s
Welding the structure 1m 39s
3. Weldment AssemblyAssembling the roof 4m 3s
Creating a custom weldment profile 3m 40s
Mirroring and patterning assemblies 2m 11s
4. Frame DrawingsAssembly drawing 2 m 58s
Part detail drawing 4m
Conclusion Next steps 49s360735_00_01 – Welcome 360735_00_02 – Using the exercise files 360735_01_01 – Creating the planes 360735_01_02 – Drawing the 2D structure 360735_01_03 – 3D Sketching 360735_01_04 – Loading weldment profiles 360735_01_05 – Choosing the structural members 360735_01_06 – Patterning and mirroring structural members 360735_02_01 – Creating the roof frame 360735_02_02 – Adjusting the corners 360735_02_03 – Adding in holes 360735_02_04 – Adding in gussets 360735_02_05 – Welding the structure 360735_03_01 – Assembling the roof 360735_03_02 – Creating a custom weldment profile 360735_03_03 – Mirroring and patterning assemblies 360735_04_01 – Assembly drawing 360735_04_02 – Part detail drawing 360735_05_01 – Next steps
 Channel and
Channel and  Group
Group
1、登录后,打赏30元成为VIP会员,全站资源免费获取!
2、资源默认为百度网盘链接,请用浏览器打开输入提取码不要有多余空格,如无法获取 请联系微信 yunqiaonet 补发。
3、分卷压缩包资源 需全部下载后解压第一个压缩包即可,下载过程不要强制中断 建议用winrar解压或360解压缩软件解压!
4、云桥网络平台所发布资源仅供用户自学自用,用户需以学习为目的,按需下载,严禁批量采集搬运共享资源等行为,望知悉!!!
5、云桥网络-CG数字艺术学习与资源分享平台,感谢您的赞赏与支持!平台所收取打赏费用仅作为平台服务器租赁及人员维护资金 费用不为素材本身费用,望理解知悉!



评论(0)