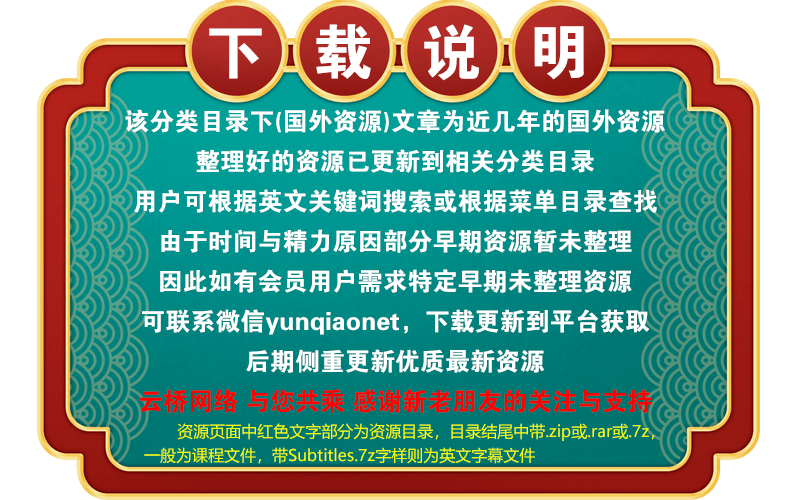Release date:2021
Author:Hyperfine Architecture
Skill level:Intermediate
Language:English
Exercise files:Yes
Revit Professional Course: Volume II
This is the second installment of my professional Revit training series focused on using Revit for residential architecture.You’ll Learn:
How to model property line data and orient your project to true north
How to model topography from a survey and from your own field measurements
Best practices for modeling a house based on sketches from another architect and from your own field measure notes
How to create your own project template from scratch or from an existing project
How to set up phases and create existing, demo and new construction plans
How to create a custom keynote family and schedules to automatically display the keynotes
How to set up and use worksets and a central model
Best practices for using Revit during Schematic Design
How to use Design Options
How to use Revit keynotes or create your own custom keynote family with a corresponding schedule
tons more, see the course outline below0701 – Welcome.Avi 0701a – Revit Project Intro 0702 – Project Folders 0703 – Project Templates – What to Include 0704 – Project Templates – Making from Existing Project 0705 – Project Template from Scratch 0706_Project Template – Start a New Project 0801 – Property Lines Enter Bearing and Distance 0802 – Rotate True North – Improved Method 0803 – Positioning Property Lines 0804 – Property Lines by Sketching 0805 – Moving Project Base Point Up 0805a – Show-Hide Elevation 0806 – Creating Topo from Survey Data 0807 – Field Measure Kit 0808 – Field Measure Best Practices 0809a – Creating Topo from Field Measuremenets 0809b – Building Pads and Retaining Walls 0810 – Setting up Phases 0811 – Modeling from Sketches – Prep 0812 – Modeling from Sketches – Floor Plans 0813 – Modeling from Sketches – Roofs 0814 – Modeling from Sketches – Elevations 0815 – Modeling from Field Measure Notes 0816 – Creating and Using a Central Model 0817 – Creating and Using Worksets 0818 – Detach from Central and Save As to a New Phase 0901 – Schematic Design Intro 0902 – Creating New Levels 0903 – Copying the Model and Duplicating Views 0906 – Custom Section Markers 1001 – Moving Model from SD to DD 1002 – Phase Settings for Demo Plans 1003 – Phase Filters 1004 – Demo Plan Examples 1005 – Revit Custom Keynote File 1006 – Revit Keynote Legend 1007 – Custom All-In-One Keynote Family 1008 – Schedule for Custom Keynote Family 1009 – Electric Drawing Intro – Plan vs RCP 1010 – Outlets 1011 – Light Symbol Families 1012 – Legends – Electrical, Window, Wall and Arrowhead Styles 1013 – Design Options 1014 – Material Takeoff 1015 – Advanced Sheet Index 1016 – Revisions, Clouds and Schedules 1017 – Shared Parameters and Sheet Serial Numbers Loading Shortcuts QA0001 – Zoning Envelope
_Hyperfine Architecture Volume II.7z
 Channel and
Channel and  Group
Group
1、登录后,打赏30元成为VIP会员,全站资源免费获取!
2、资源默认为百度网盘链接,请用浏览器打开输入提取码不要有多余空格,如无法获取 请联系微信 yunqiaonet 补发。
3、分卷压缩包资源 需全部下载后解压第一个压缩包即可,下载过程不要强制中断 建议用winrar解压或360解压缩软件解压!
4、云桥网络平台所发布资源仅供用户自学自用,用户需以学习为目的,按需下载,严禁批量采集搬运共享资源等行为,望知悉!!!
5、云桥网络-CG数字艺术学习与资源分享平台,感谢您的赞赏与支持!平台所收取打赏费用仅作为平台服务器租赁及人员维护资金 费用不为素材本身费用,望理解知悉!



评论(0)