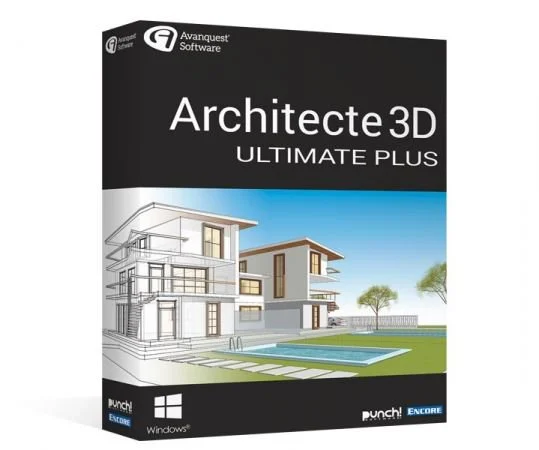
3D Architect 是一款3D建筑软件,用于设计或翻新您的家。高级工具与LightWorks技术的结合为您提供了逼真的渲染能力。它是室内装饰、翻新工程或美化环境的理想工具。新的材料编辑器,3D切割视图或改进的3D Sketchup对象导入使其成为最强大和直观的软件之一。
设计您梦想中的项目的终极解决方案!
-作为真正的专业人士设计你梦想中的房子!
-布置、翻新和装饰您的室内和室外,
-受益于nexGen技术:在59秒内创建您的家,
-有预先设计的计划和绿色提示。
-更多!3D建模工具
-更多!创建单个3D对象(家具、窗户、门等)。)
-更多!包含LightWorks模块,用于更真实的3D渲染
在终极PLUS版本中!
– 3D建模工具
-创建单独的3D对象(家具、窗户、门等)。)
-物件库“家庭影院”(电视、扬声器、投影仪、卫星天线…)
-扫描计划的校准
-包含LightWorks模块,用于更逼真的3D渲染
创作和设计:
-从地下室到阁楼创建您的3D房子:厨房、客厅、卧室、浴室、游泳池…
-把你的房子规划到最小的细节:墙壁、窗户、门、壁炉、橱柜、阳台…
-为房间配备包含4000多种物体和纹理的3D家具库…
-通过多种功能让您的家和家具更加个性化
-借助3D object creation workshop及其高性能CAD工具创建您自己的3D对象:从头开始创建,修改库的1700个模型之一,或导入使用AutoCAD、ViaCAD、Shark和Google Sketchup制作的对象。
-插入您的个人图片,以便近距离观看
-定制使用的纹理和材料:屋顶、石头、砖…
-设计你花园的平面图和你土地的地形
-创建您的游泳池
游览和可视化:
-设计平面图并以3D方式参观您未来的家!
-从一个房间到另一个房间,参观您未来的家
-使用太阳定位工具,在一天的不同时间可视化您的项目
-制作项目的视频概述
-生成创建3D纸张模型的计划
-查看房屋的原始结构和技术计划:框架、横梁、管道、供暖、通风和电力
管理和咨询:
-用于自动计算支出金额的高级成本估算工具
-节省能源和金钱的生态贴士!
3D创建模块
-绘制和修改2D和3D对象
-将2D对象转换为3D对象发行说明:
系统要求:
– Windows 7、Windows 8、Windows 10
– 1 GHz奔腾处理器或同等产品
– 512兆内存
– 5.5 GB可用硬盘空间
– 3D视频卡(1024 * 768最小32位)
– DVD-ROM驱动器
Languages: English | File Size: 2.14 GB
3D Architect 20 is the 3D architecture software to design or renovate your home. The combination of advanced tools with LightWorks technology gives you photorealistic rendering capabilities.It is the ideal tool for both interior decoration, renovation projects or your landscaping. The new material editor, the 3D cutting view or the improved 3D Sketchup object import make it one of the most powerful and intuitive software.
The ultimate solution to design the project of your dreams!
– Design the house of your dreams as a true professional!
– Furnish, renovate and decorate your interior & exterior,
– Benefit from nexGen technology: create your home in 59 seconds,
– Have pre-designed plans and green tips.
– MORE ! 3D modeling tools
– MORE ! Creation of individual 3D objects (furniture, windows, doors, etc.)
– MORE ! LightWorks module included for even more realistic 3D rendering
In the Ultimate PLUS version!
– 3D modeling tool
– Creation of individual 3D objects (furniture, windows, doors, etc.)
– Library of objects “Home cinema” (TV, speakers, projectors, satellite antennas …)
– Calibration of scanned plans
– LightWorks module included for even more realistic 3D rendering
Creation & Design:
– Create your house in 3D from the cellar to the attic: kitchen, living room, bedrooms, bathrooms, swimming pool …
– Plan your house down to the smallest details: walls, windows, doors, fireplace, cupboards, verandas …
– Furnish rooms with a library of 3D furniture of more than 4000 objects, textures …
– Personalize your home and your furniture through many features
– Create your own 3D objects thanks to the 3D object creation workshop and its high-performance CAD tools: create from scratch, modify one of the 1700 models of the library or import an object made with AutoCAD, ViaCAD, Shark , and Google Sketchup.
– Insert your personal images for a closer look
– Customize the textures and materials used: roof, stone, brick …
– Design the plans of your garden and the terrain of your land
– Create your pool
Tour & Visualization:
– Design plans and visit your future home in 3D!
– Visit your future home by moving from room to room
– Visualize your project at different times of the day, with the sun positioning tool
– Create a video overview of your project
– Generate the plans to create a 3D paper model
– View the raw structure and technical plans of the house: frame, beam, plumbing, heating, ventilation and electricity
Management & Consulting:
– Advanced cost estimating tool for automatic calculation of expenditure amounts
– Ecological tips to save energy and money!
3D creation module
– Draw and modify 2D and 3D objects
– Convert 2D objects to 3D objectsRelease Notes:
System Requirements:
– Windows 7, Windows 8, Windows 10
– 1 GHz Pentium processor or equivalent
– 512 MB of RAM
– 5.5 GB available hard disk space
– 3D video card (1024 * 768 min 32 bit)
– DVD-ROM drive
1、登录后,打赏30元成为VIP会员,全站资源免费获取!
2、资源默认为百度网盘链接,请用浏览器打开输入提取码不要有多余空格,如无法获取 请联系微信 yunqiaonet 补发。
3、分卷压缩包资源 需全部下载后解压第一个压缩包即可,下载过程不要强制中断 建议用winrar解压或360解压缩软件解压!
4、云桥网络平台所发布资源仅供用户自学自用,用户需以学习为目的,按需下载,严禁批量采集搬运共享资源等行为,望知悉!!!
5、云桥网络-CG数字艺术学习与资源分享平台,感谢您的赞赏与支持!平台所收取打赏费用仅作为平台服务器租赁及人员维护资金 费用不为素材本身费用,望理解知悉!


