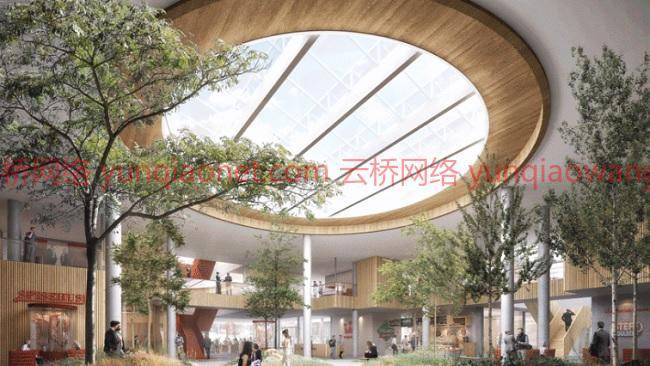
要学习本课程,您需要访问安装了3ds Max的计算机,以及程序插件V-Ray、RailCone、Forest Pack和Quixel Megascans。对于后期制作过程,需要Photoshop或类似软件。
视频:MPEG4视频(H264) 1920×1080 25fps 1862kbps
音频:AAC 44100Hz立体声128kbps
大小解压后:2.2G 22节课(3小时20分钟)
语言:英语+中英文字幕(云桥网络 机译)
Domestika——3D建筑的视觉故事
信息:
使用3ds Max、V-Ray和RailClone渲染清晰的构图,创建逼真的建筑可视化效果
建筑可视化是一个讲述氛围、情绪或期望未来的机会。桑尼·霍尔姆伯格的专长是创作视觉上引人注目的ArchViz作品,吸引客户。通过他在哥本哈根的工作室深度每张图片,他用他的设计创造了独特的讲故事体验。
在本课程中,深入了解强大的ArchViz软件3ds Max。Sonny指导您一步一步地完成设计过程,用不同的软件插件创建引人注目的设计。探索如何制作传达任何空间视觉语言的ArchViz设计。
关于这门课
从了解桑尼开始。他分享了他在建筑领域的专业背景,这促使他创办了自己的可视化工作室——深度每图像工作室,专门为建筑师设计视觉故事。听听他的影响和灵感来源。
通过学习如何用构图和色彩理论构建叙事,获得建筑视觉化中视觉叙事的概述。了解如何使用谷歌地球和谷歌街景中的图像在3ds Max中创建项目网站。查看如何在RailClone中使用简单的建模技术添加逼真的细节。然后,学习如何使用体积形状为住宅建筑设计建模,并为建筑创建模块化立面。
了解如何使用3ds Max中的物理相机为图像设置构图。然后,使用V-Ray顶灯用逼真的灯光照亮您的场景。发现使用“白粘土”渲染的优势,这有助于调整照明,以适应您想要传达的视觉叙事。通过寻找和添加能让你的场景栩栩如生的资源来完善你的作品。
探索在3ds Max中使用V-Ray材质纹理化场景的基础知识。查看如何将纹理应用于使用RailClone创建的元素,以创建逼真的场景。在准备最终渲染输出之前,Sonny会使用Quixel Megascans引导您完成场景纹理化的过程。
通过学习如何使用调整图层在Photoshop中编辑渲染输出的不同方面,进入后期制作阶段。看看如何实现2D剪人进入你的场景,以产生一个令人信服的形象。通过增加氛围、深度和额外的灯光,在作品中创造一种讲故事的体验。通过颜色分级和最终编辑添加最后的润色,结束课程。
这门课的项目是什么?
通过讲故事的方式,在城市中创建一个住宅项目的ArchViz图像。
是给谁的?
本课程适合对创造迷人的可视化感兴趣的建筑师和建筑艺术家。
你需要什么
需要3ds Max的基本概念。
Duration 3h 20m MP4
Title: Domestika – Visual Storytelling for 3D ArchViz
Info:
Create a realistic architectural visualization by rendering a sharp composition using 3ds Max, V-Ray and RailClone
Architectural visualizations are an opportunity to tell a story of atmosphere, mood, or a desired future. Creating visually striking ArchViz compositions that captivate clients is Sonny Holmberg’s area of expertise. Through his studio Depth Per Image in Copenhagen, he has created unique storytelling experiences with his designs.
In this course, get an in-depth walkthrough of the powerful ArchViz software, 3ds Max. Sonny guides you step-by-step through the design process to create a compelling design with the different software plug-ins. Discover how to craft ArchViz designs that communicate the visual language of any space.
About this course
Begin by getting to know Sonny. He shares his professional background in architecture, which led him to start his own visualization studio, Depth Per Image, which specializes in crafting visual storytelling for architects. Hear about his influences and sources of inspiration.
Get an overview of visual storytelling in architectural visualization by learning how to build a narrative with composition and color theory. Learn how to use images from Google Earth and Google Street View to create a project site in 3ds Max. See how to add realistic detail with simple modelling techniques in RailClone. Then, learn how to model a residential architectural design using volumetric shapes and create a modular facade for the building.
Discover how to set up the composition for your image using the Physical Camera in 3ds Max. Then, illuminate your scene with realistic lighting using V-Ray Dome Light. Discover the advantages of using “white clay” renders, which help adjust lighting to fit the visual narrative you want to communicate. Refine your composition by finding and adding assets that bring your scene to life.
Explore the basics of texturizing your scene with V-Ray materials in 3ds Max. See how to apply textures to elements created with RailClone to create a realistic scene. Sonny guides you through the process of texturizing your scene using Quixel Megascans before preparing the final render output.
Dive into the post-production phase by learning how to edit the different aspects of your render output in Photoshop using adjustment layers. See how to implement 2D cut out people into your scene to produce a convincing image. Create a storytelling experience in your work by adding atmosphere, depth, and additional lighting. Wrap up the course by adding the finishing touches through color grading and final edits.
What is this course’s project?
Create an ArchViz image of a residential project in an urban location through a storytelling approach.
Who is it for?
This course is suitable for architects and architectural artists who are interested in creating captivating visualizations.
What you need
Basic notions of 3ds Max is required.
To take this course, you need access to a computer with 3ds Max installed, as well as the program plug-ins V-Ray, RailCone, Forest Pack, and Quixel Megascans. For the post-production process, Photoshop or similar software is required.
Video: MPEG4 Video (H264) 1920×1080 25fps 1862kbps
Audio: AAC 44100Hz stereo 128kbps
22 Lessons (3h 20m)
Language: English
Subtitle: English, Spanish, Portuguese, German, French, Italian
云桥网络 为三维动画制作,游戏开发员、影视特效师等CG艺术家提供视频教程素材资源!
1、登录后,打赏30元成为VIP会员,全站资源免费获取!
2、资源默认为百度网盘链接,请用浏览器打开输入提取码不要有多余空格,如无法获取 请联系微信 yunqiaonet 补发。
3、分卷压缩包资源 需全部下载后解压第一个压缩包即可,下载过程不要强制中断 建议用winrar解压或360解压缩软件解压!
4、云桥网络平台所发布资源仅供用户自学自用,用户需以学习为目的,按需下载,严禁批量采集搬运共享资源等行为,望知悉!!!
5、云桥网络-CG数字艺术学习与资源分享平台,感谢您的赞赏与支持!平台所收取打赏费用仅作为平台服务器租赁及人员维护资金 费用不为素材本身费用,望理解知悉!


